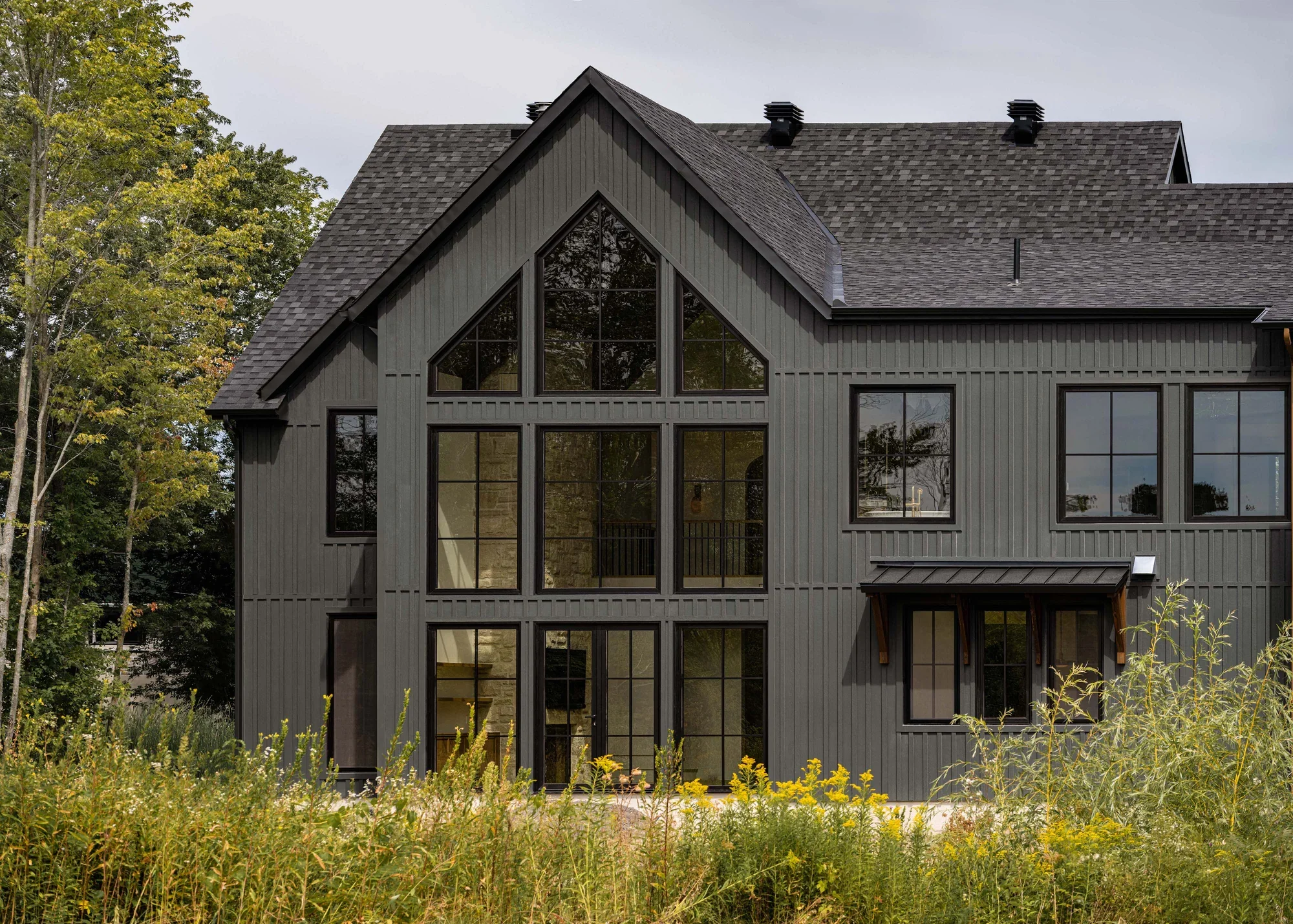Custom Design Services Tailored to the Way You Live
At Whitecap Atlantic, great design is the foundation of every great build. Whether you're dreaming of a new home, a backyard suite, or a purpose-built garage, our in-house design team works closely with you to turn ideas into intelligent, livable spaces that reflect your style and meet your needs.
Design That Balances Form, Function & Future Value
From modern open-concept homes to classic coastal layouts, our team combines creative vision with practical expertise to deliver thoughtful, high-performing designs. Every floor plan, finish, and feature is selected to enhance everyday living and maximize the value of your investment.
Our Collaborative Design Process
Discovery & Visioning
We start by learning how you live, what you need, and what inspires you — aligning your goals with local bylaws and budget.Concept & Planning
Our designers develop detailed layouts and 3D visuals so you can fully envision your space before construction begins.Material & Finish Selection
We guide you through curated options for exterior materials, interior finishes, and custom features all aligned to your aesthetic.Finalization & Permits
Once designs are complete, we manage the permit application process and get your project ready for construction.
Custom Design Services for:
New Custom Homes
Backyard Suites / ADUs
Garages with Lofts or Storage
Renovation Design Support


